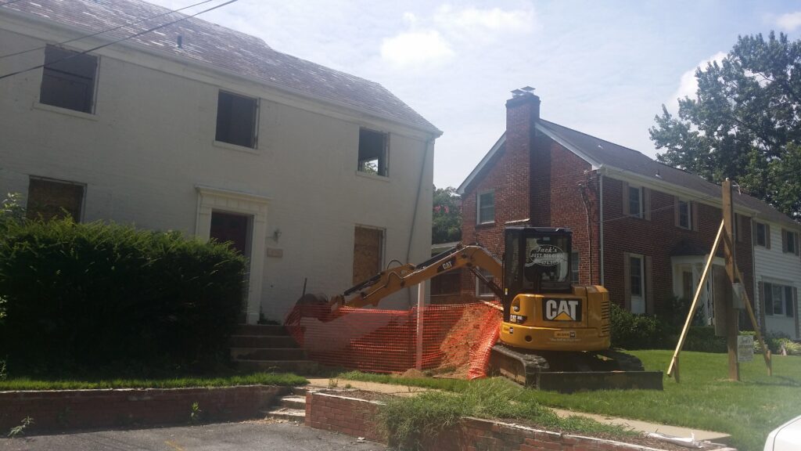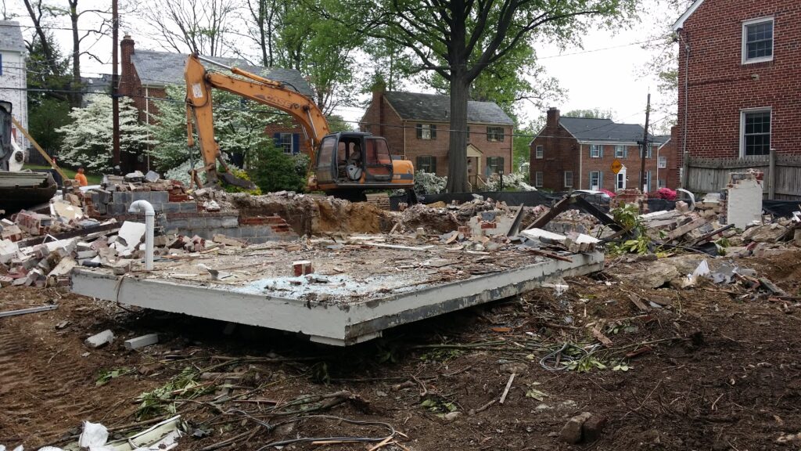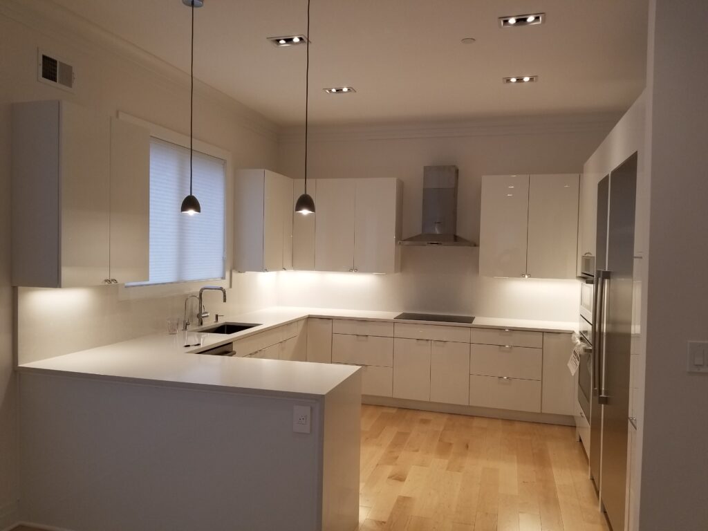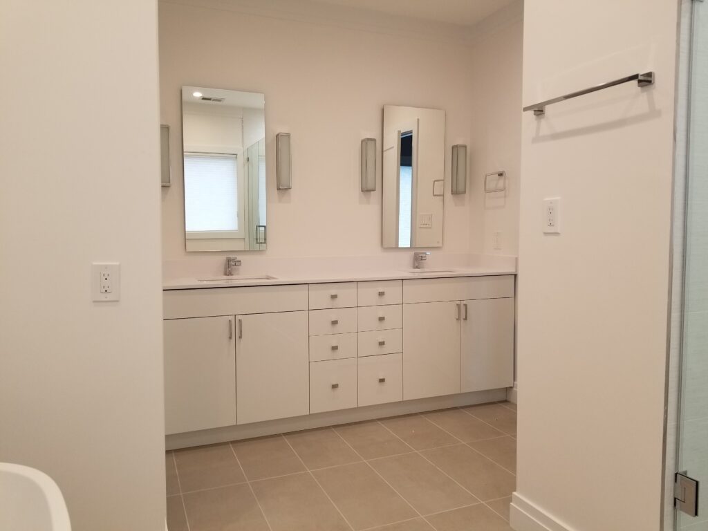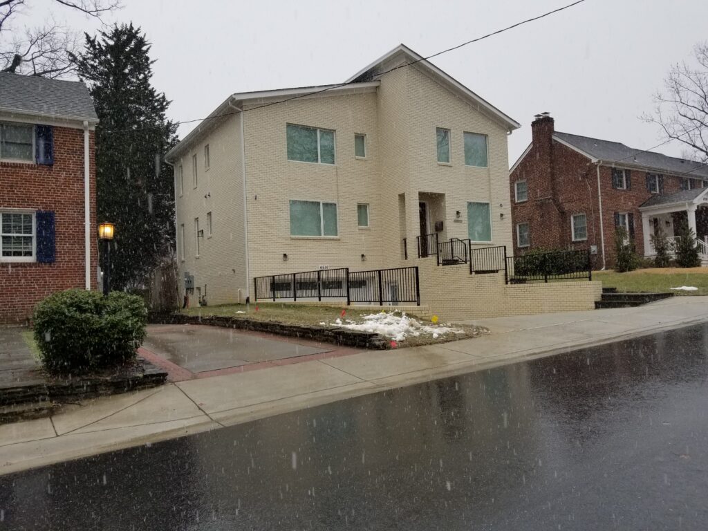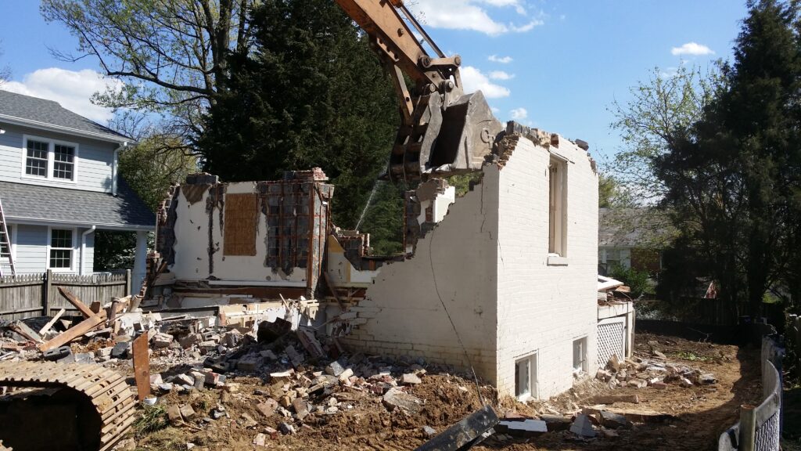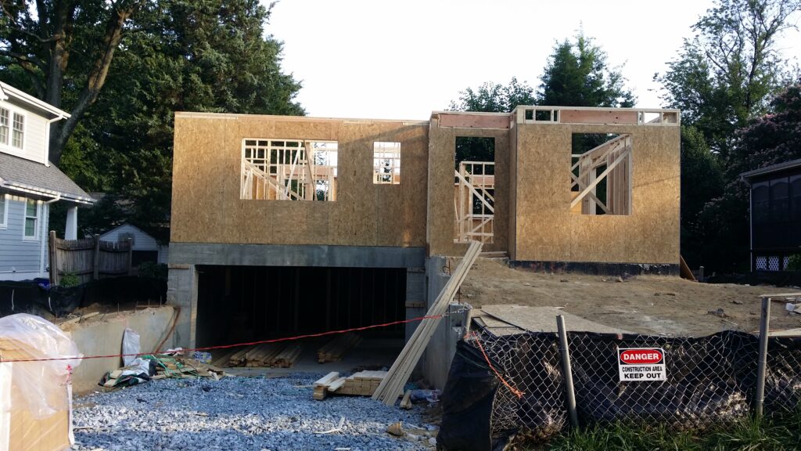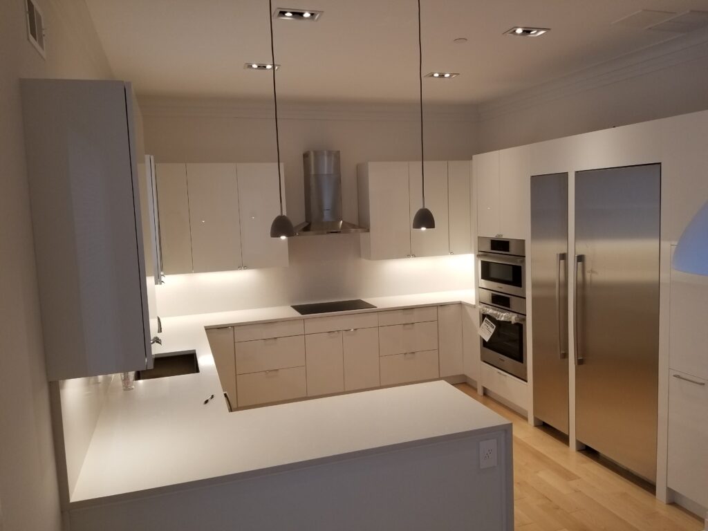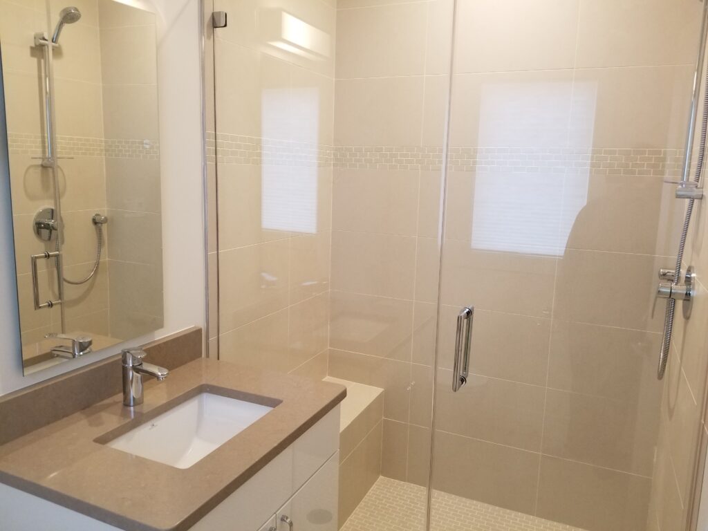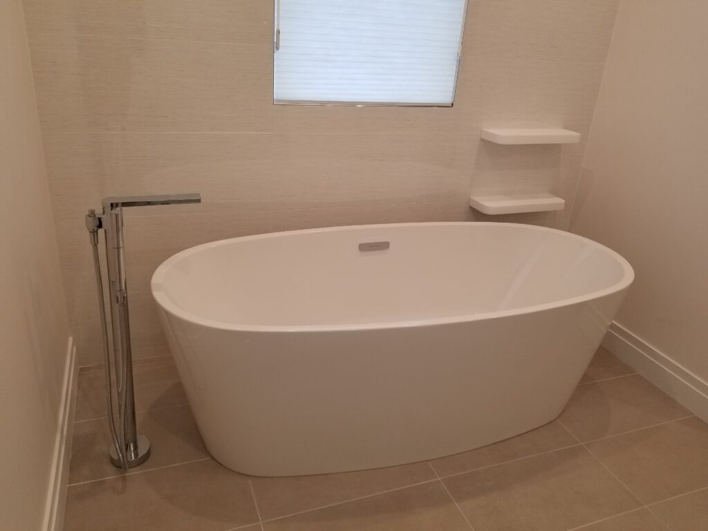New Custom Built - Bethesda, Maryland
Bethesda, MD
Size: 5,000 sq. ft
This custom-built home in Bethesda, Maryland was thoughtfully designed to meet the specific needs and desires of the client, blending personalized style with modern functionality. Every aspect of the home was crafted with meticulous attention to detail, from the layout to the finishes, ensuring a unique and tailored living experience.
The open-concept floor plan features expansive living and dining areas that flow seamlessly, making it perfect for entertaining guests or enjoying quiet family time. The gourmet kitchen combines practicality and elegance, equipped with high-end appliances and custom cabinetry.
The master suite serves as a luxurious retreat, offering ample space, a spa-inspired bathroom with dual vanities, a freestanding soaking tub, and a walk-in closet with custom shelving. Additional bedrooms and bathrooms follow the same high standards, each designed for comfort and style.

